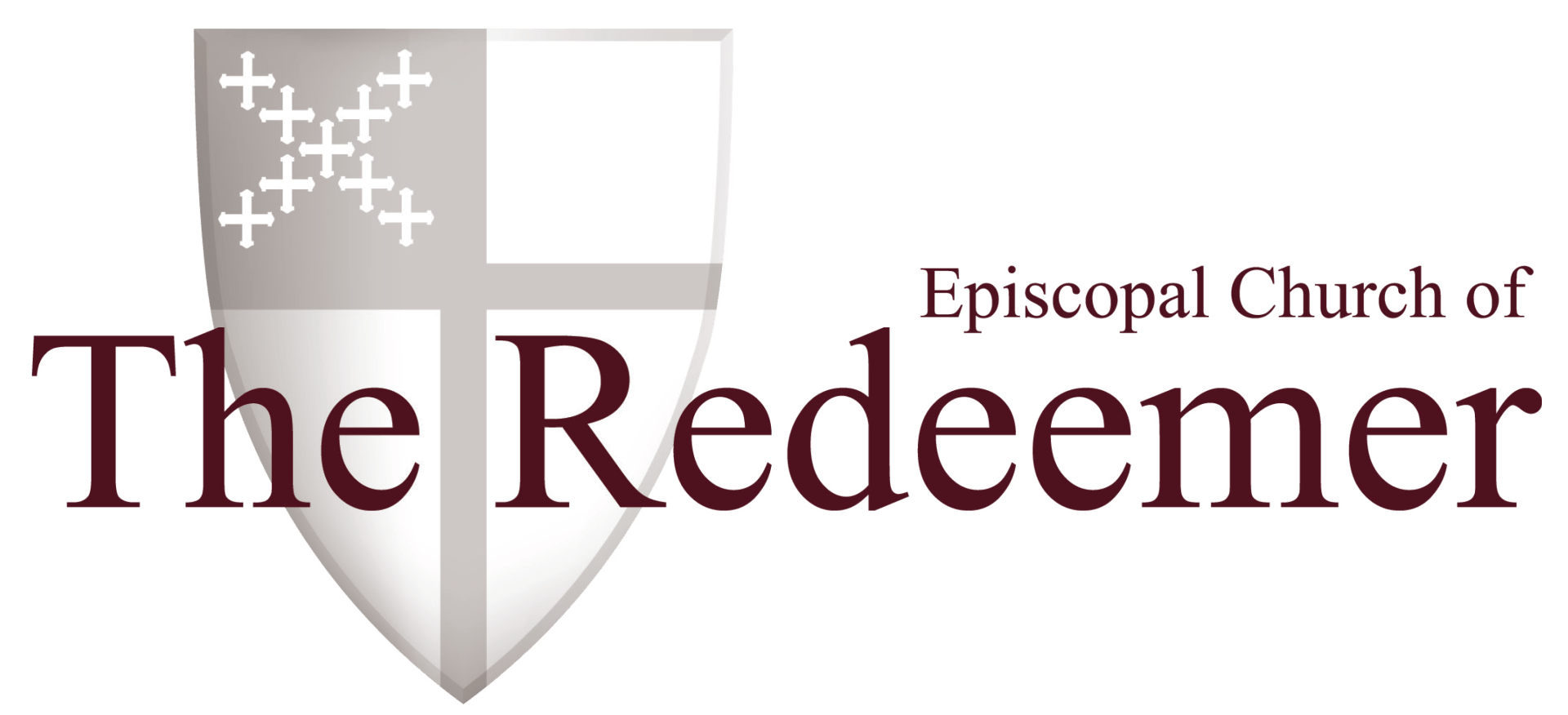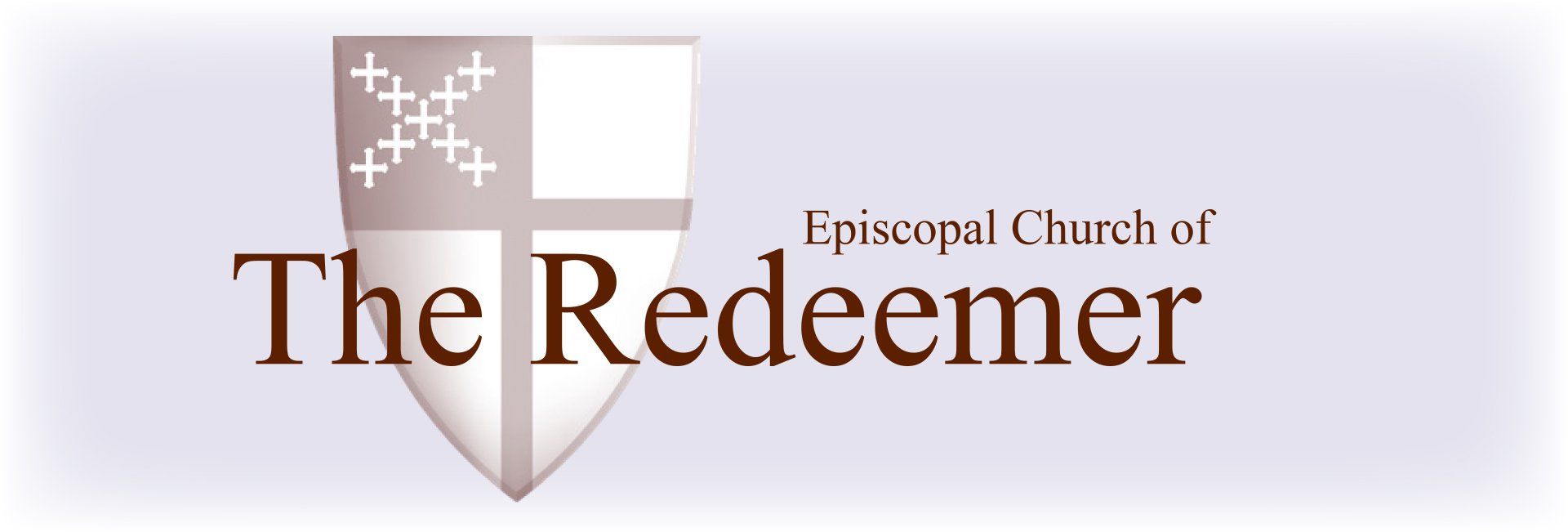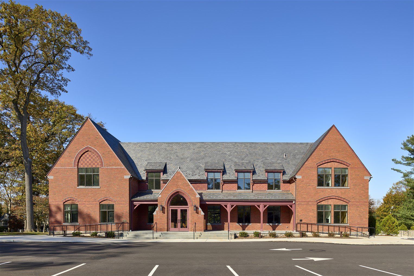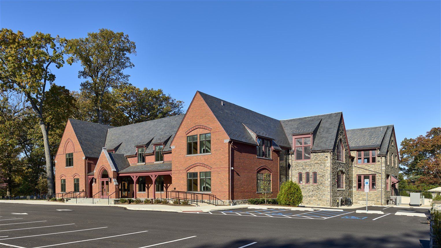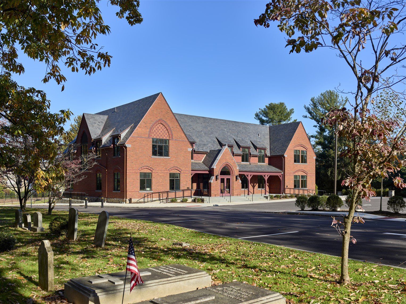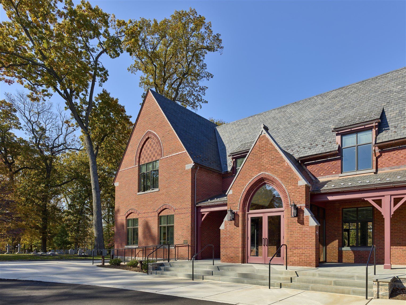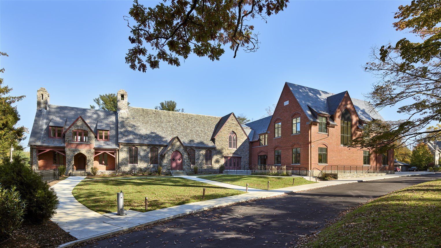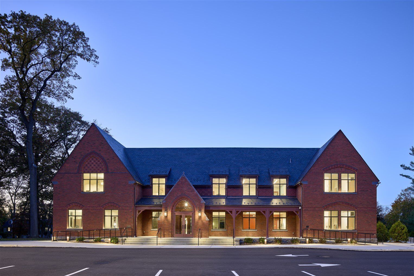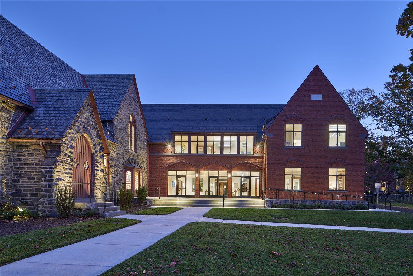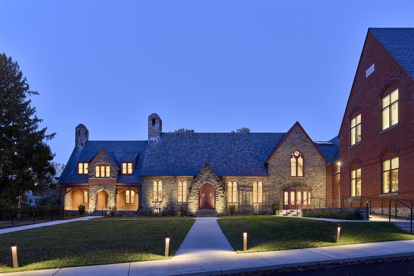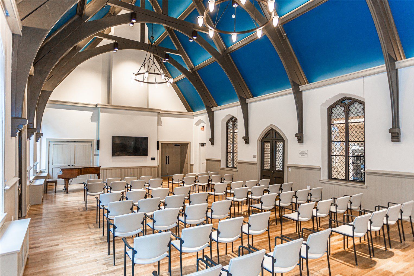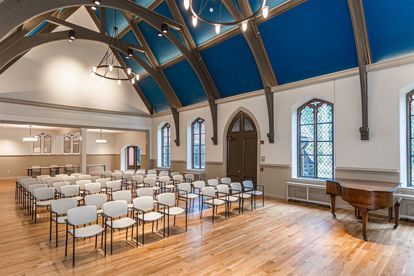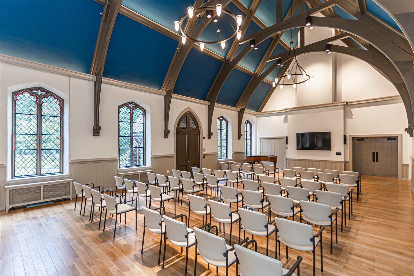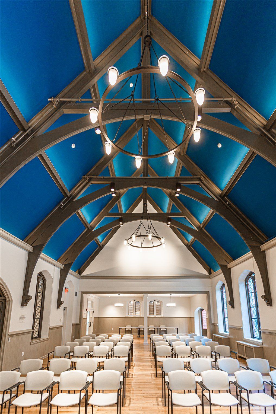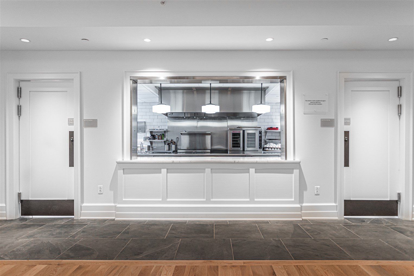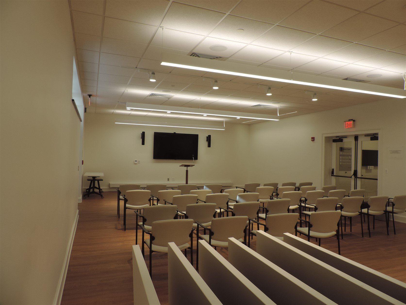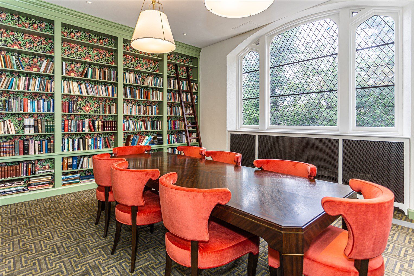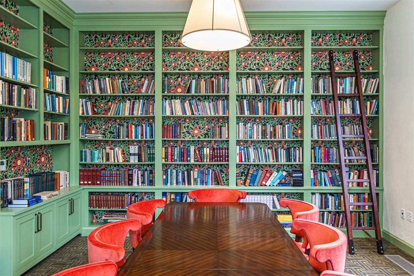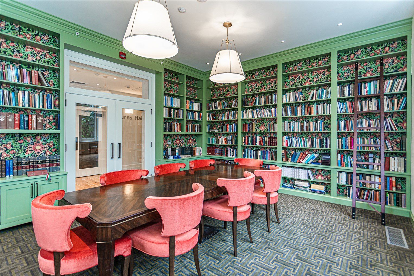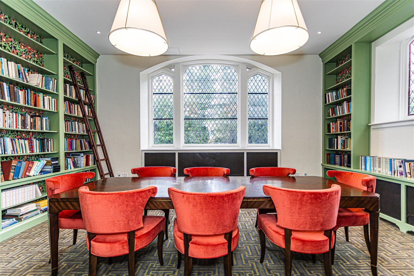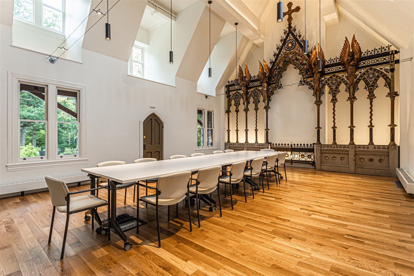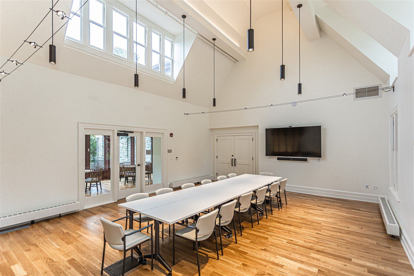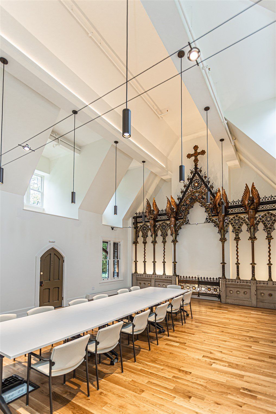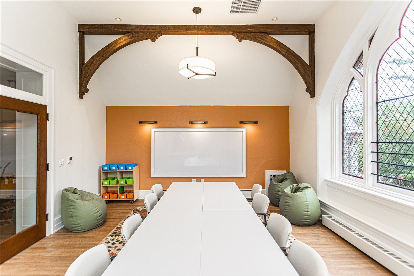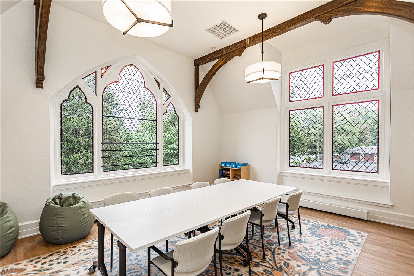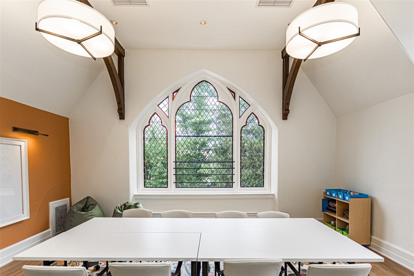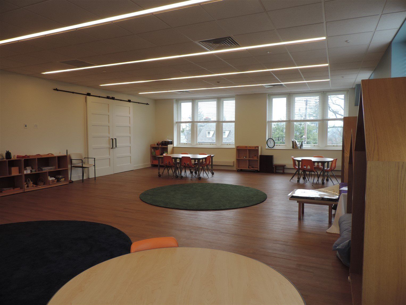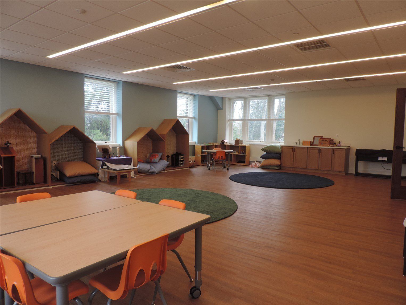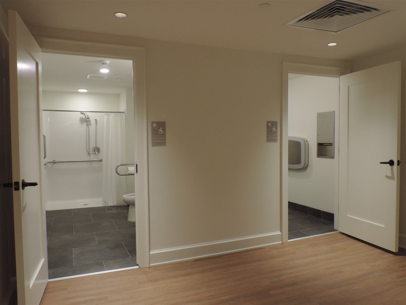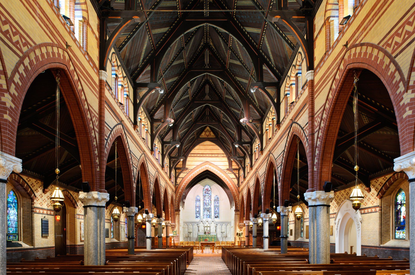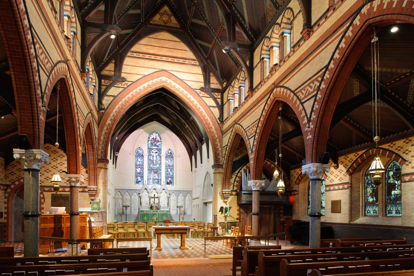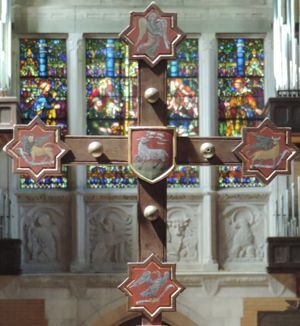New
Parish House
Photos of interior spaces and information for community use.
The building opened in 2021 and recently won a Grand Jury Award from The Preservation Alliance for Greater Philadelphia.
We are anxious to share it with the community.
Project Team: Episcopal Church of the Redeemer Operating Committee; Carter M. Young Construction Consulting; W.S. Cumby, Inc.; John Milner Architects; Corsi Associates; Streamlight Design; Structural Design Associates; Bruce Brooks & Associates; Momenee and Associates; Jonathan Alderson Landscape Architects; WMG Restorations
Information for the use of the church is at the bottom of this page.
Contact Us for Building Use
The above photos are the work of Jeffrey Totaro provided by John Milner Architects
The building is fully covered with WiFi accessibility
and equipped with large video display screens in rooms or on portable carts.
Click on the photos below for larger images.
If staff support is required, additional costs will be incurred.
Click here to view a three minute timelapse video of the construction of the new Parish House.
Hospitality Suite
The Hospitality Suite (Room 024) is suitable for meetings and classes and can be reconfigured for various events or activities.
The space is designed to host over-night visiting guests with shower and bathroom facilities.
The room is 700 sq ft
Rental Rate:
$700/day or use
$350/day multiple uses or nonprofit
$175/day parishioners who pledge
